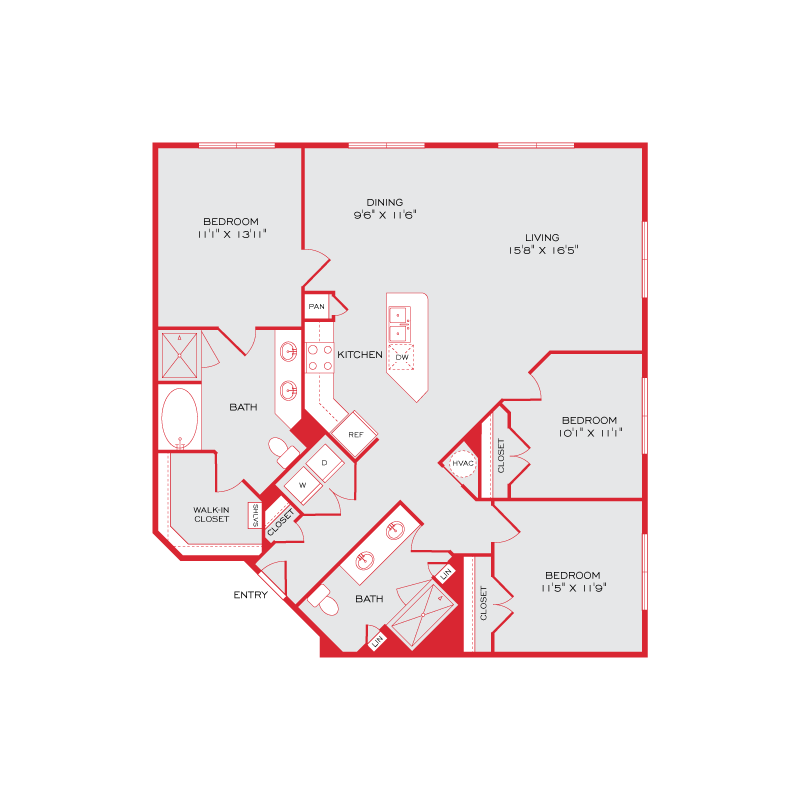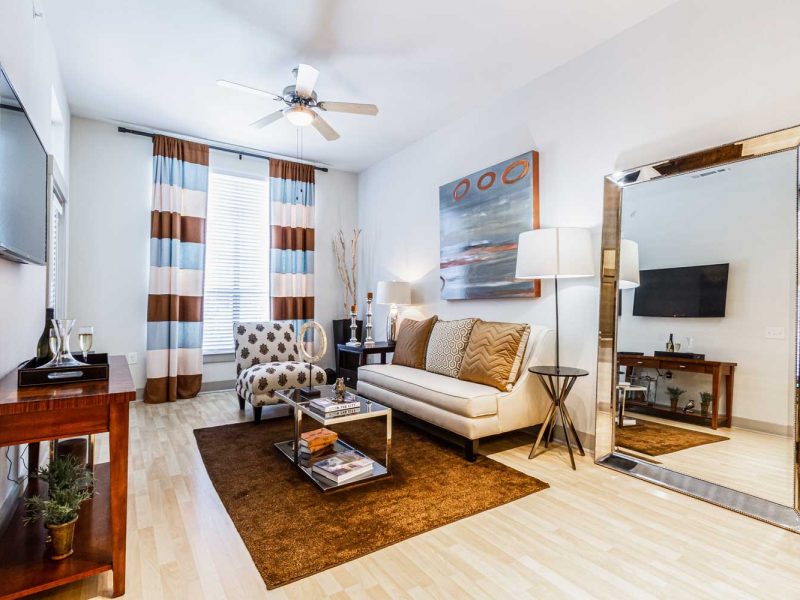
C1
- 3 Bedrooms
- 2 Baths
- 1,342 Square Feet
Loading...
Inspired Interior Designs
Caroline on Voss offers a selection of spacious floor plans with one, two, or three bedroom layouts to choose from. Sophisticated designs and modern features will truly make your new space feel like home. Our spacious, open-concept floor plans feature soaring ceilings, contemporary lighting, and elegant wood style flooring. Gourmet kitchens include sleek appliances, granite countertops, and plenty of prep and storage space. Spa-inspired bathrooms feature luxurious soaking tubs with separate glass-enclosed showers. Each home is equipped with an in-unit washer and dryer, and include a relaxing private patio or balcony.

- One, Two and Three Bedroom Floor Plans
- Expansive Open-Concept Floor Plans
- Custom Cabinetry w/ Brushed Nickel Hardware
- Wood-Style Plank Flooring
- Stainless-Steel Appliances
- Granite Countertops
- Tile Backsplash
- Full-Size Washer and Dryer
- 10-Foot Ceilings
- Upgraded Lighting Fixtures & Ceiling Fans
- Oval Soaking Tubs w/ Separate Glass Shower Enclosure
- Private Patio or Balcony
- Extra Storage Space
* Resident features are not available in all homes and cannot be guaranteed.




